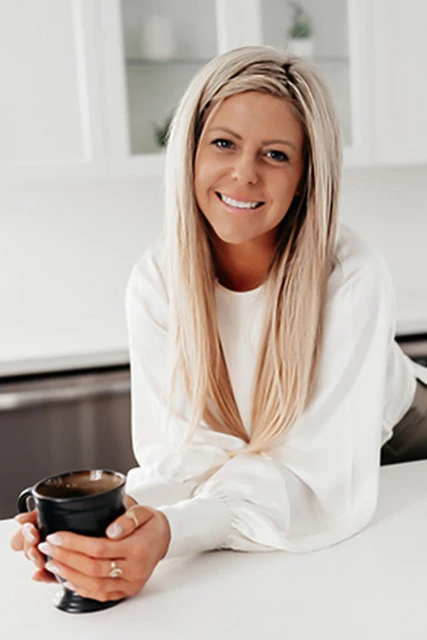Property Type
Townhome, Row / Townhouse
Parking
Garage: Yes, 3 parking
MLS #
X12342363
Size
1100 - 1500 sqft
Basement
Full
Listed on
-
Lot size
-
Tax
-
Days on Market
-
Year Built
-
Maintenance Fee
-








































